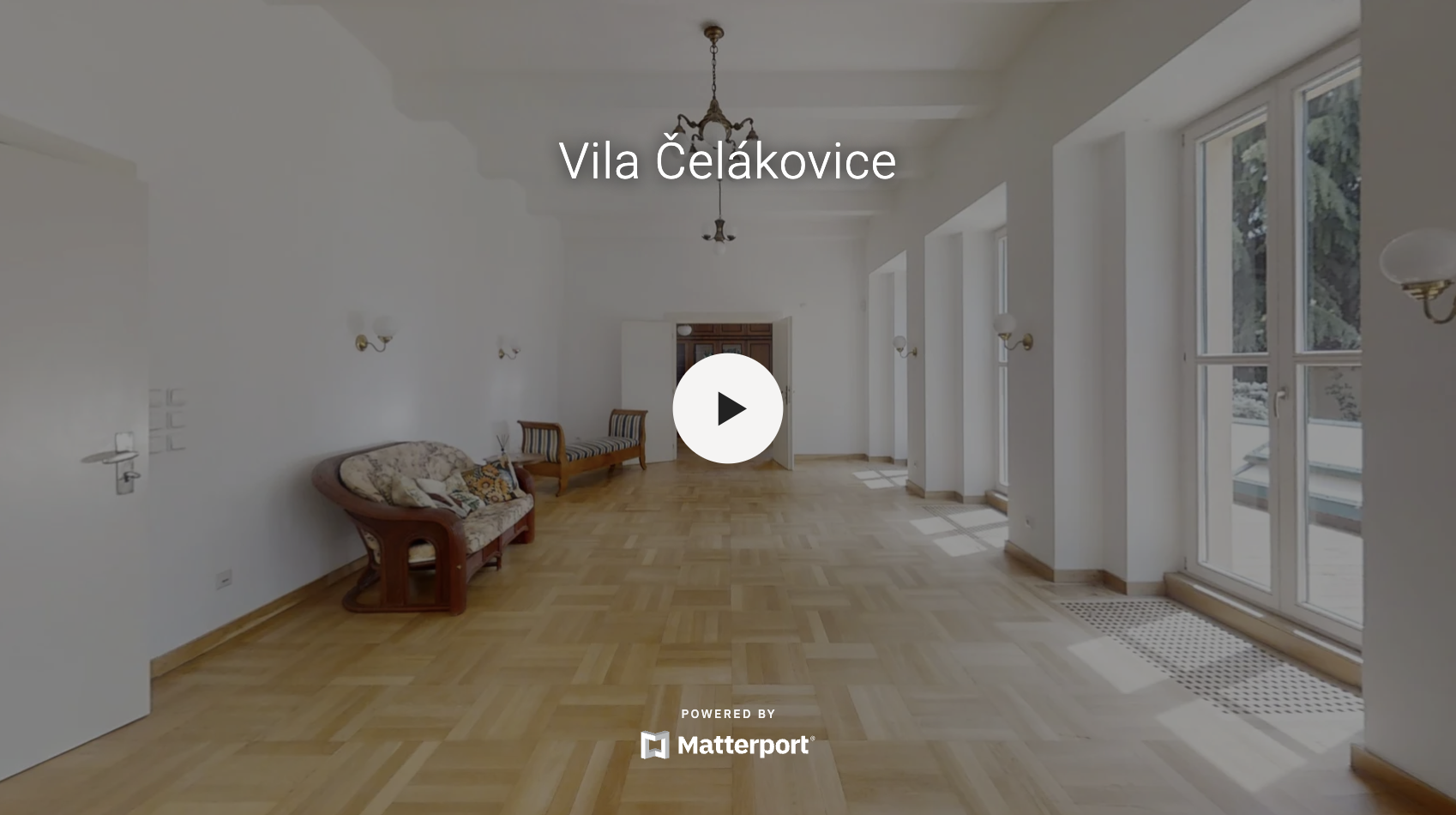Vila s duší první republiky od architekta Karla Štipla
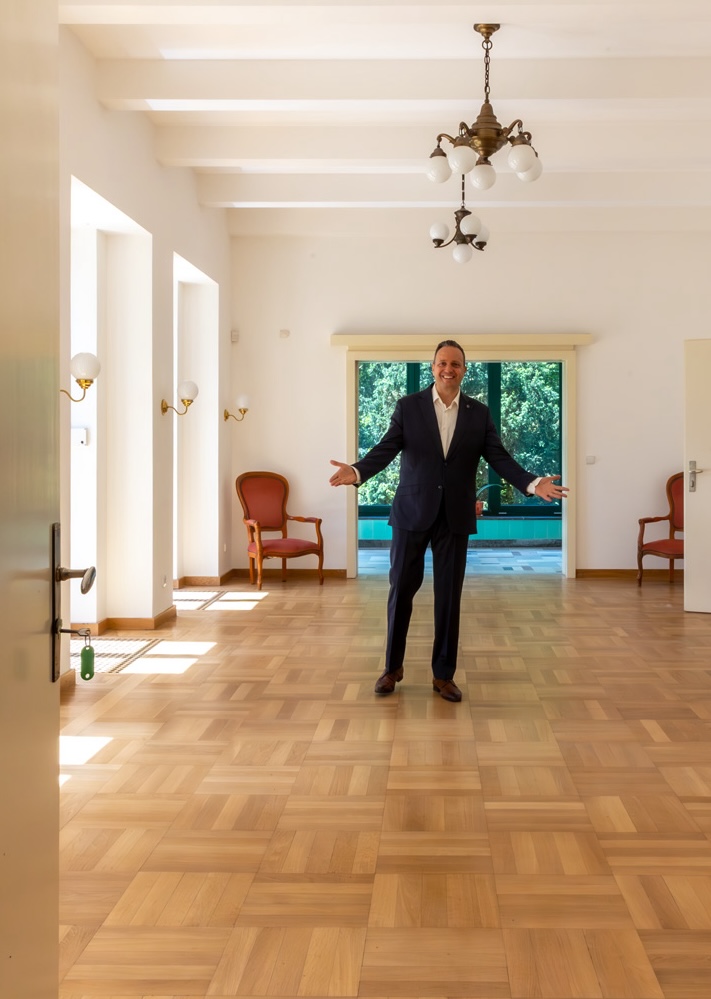
Tato funkcionalistická vila spojuje minulost s přítomností. Vkusně kombinuje původní prvorepublikovou stavbu s novostavbou. Nese v sobě atmosféru naší nejúspěšnější éry plné naděje, prosperity, elegance a vkusu, a přitom poskytuje komfort moderního bydlení.
Pro svou nadčasovost má nemovitost široký potenciál, jak ji využít: pro bydlení i podnikání, pro práci i relax, pro seberealizaci i společenský status.
Je to investice do cenné součásti naší historie. Je elegantní a reprezentativní. A protože není památkově chráněná, nabízí nekonečný potenciál toho, jak ji přizpůsobit svým vlastním touhám a představám.

Villa with the soul of the First Republic by architect Karel Štipl
Villa with the soul of the First Republic by architect Karel Štipl
This functionalist villa combines the past with the present. It tastefully combines the original First Republic building with a new building. It carries the atmosphere of our most successful era full of hope, prosperity, elegance and taste, while providing the comfort of modern living.
Because of its timelessness, the property has a wide range of potential uses: for living and business, for work and relaxation, for self-realization and social status.
It is an investment in a valuable part of our history. It is elegant and representative. And because it is not listed, it offers endless potential for you to adapt it to your own desires and ideas.
Basic data
Floor area: 573 m2
Usable area: 536 m2
– Non-residential space, 4 apartments, double garage
Garden/park: 2 791 m2
– Brick gazebo, log cabin, 2 functional wells
Location
Vašátkova 818/12, Čelákovice
Town centre
Excellent connection to the train
Excellent access to D11 and D10
Commute from the centre of Prague approx. 30 min.
History of the villa
Architect: Karel Štipl, pupil of Josip Plečnik
1st owner: doctor and writer Zdeněk Krčmář
Original villa built in 1930
Extension approved in 2024
Villa is not a monument
Technical parameters
Insulation of the building and roof
New windows and gas boilers
Functional technology for whirlpool
Approvals for housing and healthcare
Condition of the building – very good
Basic data
Floor area: 573 m2
Usable area: 536 m2
– Non-residential space, 4 apartments, double garage
Garden/park: 2 791 m2
– Brick gazebo, log cabin, 2 functional wells
Location
Vašátkova 818/12, Čelákovice
Town centre
Excellent connection to the train
Excellent access to D11 and D10
Commute from the centre of Prague approx. 30 min.
History of the villa
Architect: Karel Štipl, pupil of Josip Plečnik
1st owner: doctor and writer Zdeněk Krčmář
Original villa built in 1930
Extension approved in 2024
Villa is not a monument
Technical parameters
Insulation of the building and roof
New windows and gas boilers
Functional technology for whirlpool
Approvals for housing and healthcare
Condition of the building – very good
Villa is ready for all your plans
Villa is ready
for all your plans
A noble space with the genius loci of the First Republic
A noble space with the genius loci
of the First Republic
The apartment with a winter garden and terrace provides a prestigious background. In the past, the elite of the time used to meet here to the sound of the piano. And even now it invites them to do so. The people who know, who can and who create the best impression.
You can live here, have a representative headquarters of your company, or use the space as a gallery or a ballroom, … What comes to mind when you browse the space?
Key information
- Ground floor
- 3+kt, 95 m2
- Terrace 11,1 m2, cellar
- Co-approval 1930
Modern apartment with cast iron stove and terrace
Modern apartment with cast iron stove and terrace
The modernly furnished apartment doesn’t even look like it’s part of something grander at first. But just step onto the terrace and enjoy the view of the legacy of our First Republic ancestors. Feel that we are part of history here too, but in a modern setting.
Key information
- Ground floor
- 2+kt, 52,3 m2
- Terrace 18,5 m2, stove
- Co-approval 2024
First Republic apartment with park view
First Republic apartment
with park view
It’s been here since the house was built. Dr. Krčmář probably wrote his memoirs here. And perhaps he used to sit on the terrace, enjoying the birdsong and the sight of the gardeners tending the shrubs and trees that have now grown to an impressive size.
Key information
- 1st floor
- 3+1, 85,5 m2
- Terrace 15,6 m2, cellar
- Co-approval 1930
Na vytápěný bazén se slanou vodou nebylo za 5 let potřeba ani sáhnout. Je prakticky bezúdržbový.
Dvě automatické sekačky udržují trávník perfektně upravený.
Chytře navržené záhony s téměř 1800 trvalkami jsou bezúdržbové – nepropustí plevel a potěší oko i duši.
Gabionový plot vytváří účinnou protihlukovou bariéru a poskytuje dokonalé soukromí.
Elegant design apartment with a fireplace
Elegant design apartment with a fireplace
The recently completed apartment in the annex is elegantly and simply furnished in the spirit of functionalist interiors.It provides 100% of the facilities and comfort of modern living, while its style matches the noble legacy of the original villa.
Key information
- 1st floor
- 2+kt, 83,5 m2
- Fireplace
- Co-approval 2024
Non-residential space offers a range of options
Non-residential space offers a range of options
The villa attracted doctors from the very beginning. Mr. Štipl, the architect, designed it for MUDr. Zdeněk Krčmář, who had it exclusively for living with his family.
In the 1980s, major changes began in the villa. Its owner, again a doctor, had the basement remodelled and licensed as a medical facility. Until recently, rehabilitation was taking place here. And just as many patients have been stirred up here, perhaps you can stir up your own project in this space.
The space is currently best prepared to continue to serve as a medical or rehabilitation facility. All the technology to run a hydrotherapy/whirlpool including air conditioning is in place. However, with minimal intervention, you can also create a modern wellness centre here, to which you can also adapt the log cabin in the garden – for example as a sauna. The water from the wells can easily fill the entire pool. Preparations have already been made in the distribution centre for the pool extension, and the pipes for connecting the pool to the ground-floor apartment in the new part of the building have been brought in and prepared.
With more intervention, you can create practically anything here. What can you think of? How do you want to use this space? What would you like to create here?
Calming and stunning park with rare trees
When you enter the garden among the trees, you completely forget that you are in the city centre. The mature trees tower high into the sky. There is the melodious singing of birds and the buzzing of bees around the blossoming trees. One of them, the tulip-flowered lilac tree, is particularly interesting. Native to North America, it is a rarity in this country, and botanists from all over the country come to admire it.
Hidden among the trees is the original brick gazebo that was used for guest accommodation almost a century ago. It has a romantic feel and easily transports one back to the 1930s, evoking hope, joy, prosperity and sophistication – the legacy of the First Republic.
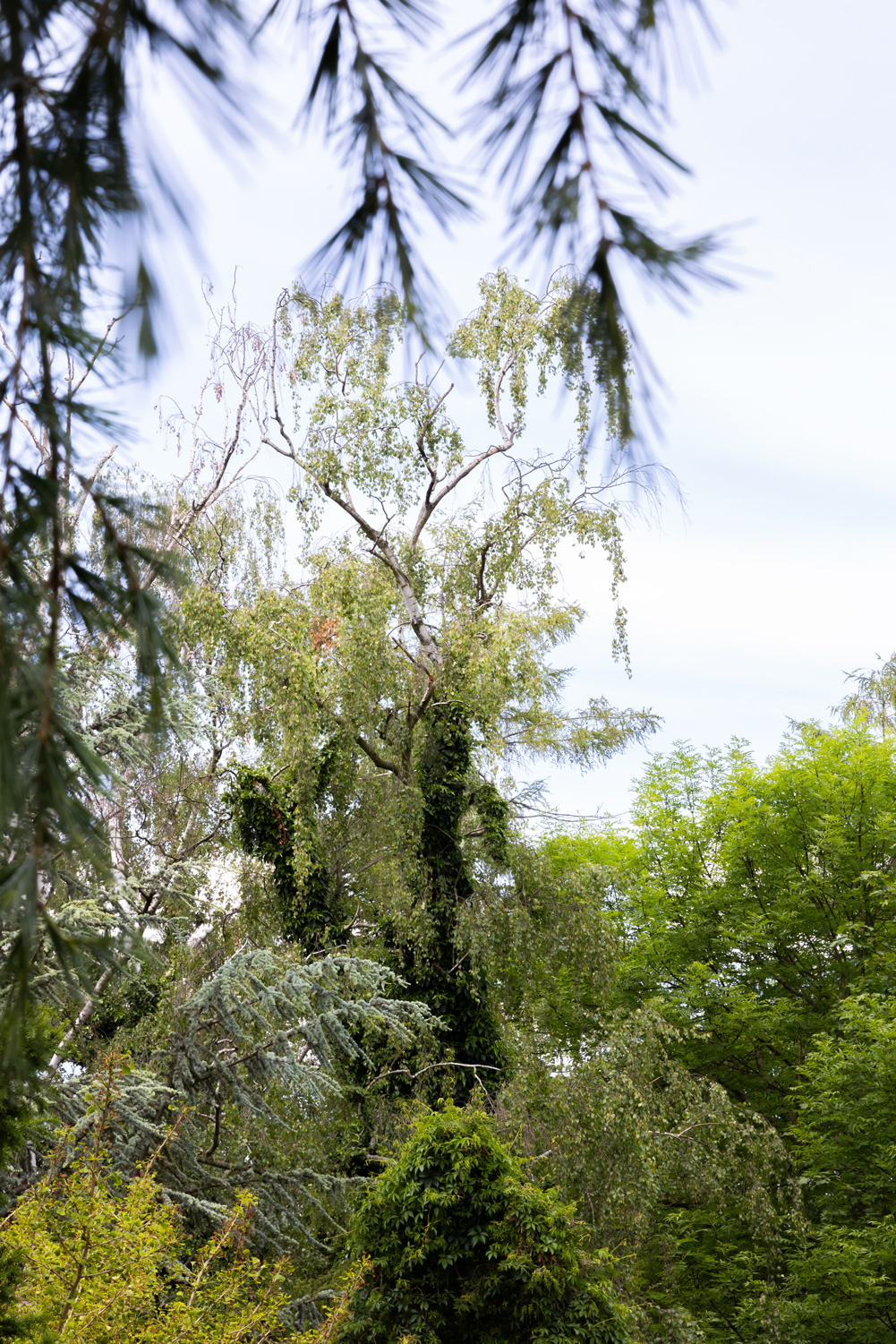
Uklidňující a ohromující park s vzácnými dřevinami
Když vstoupíte do zahrady mezi stromy, úplně zapomenete na to, že jste v centru města. Vzrostlé stromy se tyčí vysoko do nebe. Ozývá se tu melodický zpěv ptáků a bzučení včel kolem rozkvetlých stromů. Jeden z nich, Liliovník tulipánokvětý, je obzvláště zajímavý. Pochází ze Severní Ameriky a u nás je vzácností, kterou jezdí obdivovat botanici z celé země.
Mezi stromy se skrývá původní zděný altán, který před téměř sto lety sloužil pro ubytování hostů. Působí romantickým dojmem a snadno přenese člověka zpátky do 30. let, evokujících naději, radost, prosperitu a sofistikovanost – odkaz první republiky.
Soukromý ráj jen pro dospělé
Ložnici jsme záměrně umístili co nejdál od dětských pokojů a skryli ji před zraky návštěv. Nikdo při posezení v obýváku netuší, že dřevěné obložení skrývá posuvné dveře, za nimiž je náš osobní ráj.
Postel je spojená se stropem jedním kusem dřeva. Celou koupelnu máme jen pro sebe. A mysleli jsme i na přehlednou a dostatečně velkou šatnu. Z ložnice jsme tedy každé ráno vycházeli dokonale upravení.
Kus historie a inspirativních osobností
Prvním majitelem byl praktický a lázeňský lékař a spisovatel MUDr. Zdeněk Krčmář. Jako vysoce ceněný lékař byl členem Zdravotnické správy zemské. Ve vile tehdy jen bydlel, svou ordinaci měl na vedlejším pozemku. Možná ale právě v naší vile sepsal své memoáry “Několik vzpomínek lékařových: Život – Nemoc – Smrt”.
V domě se dochovalo několik původních prvků: dřevěné schodiště, zimní zahrada s posuvnými dveřmi a hala v přízemí. Kromě těchto “velkých” věcí zde najdete i mnoho dobových drobností.
Dům je nízkoenergetický
V pěti lidech jsme měli spotřebu 15 MW/rok. S malými dětmi jsme si přitom rádi dopřávali teplíčko. Bazén jsme běžně využívali od března do září. A ve vyhřívané garáži jsme dobíjeli svůj elektromobil.
Naše měsíční zálohy na elektřinu jsou přitom do 5 000 Kč měsíčně.
FOTOVOLTAIKA VYGENERUJE
AŽ 10 MW/ROK
KVALITNÍ TEPELNÉ ČERPADLO
ZNAČKY IVT VZDUCH/VODA
ZATEPLENÍ DOMU I STŘECHY
KVALITNÍ HLINÍKOVÁ OKNA SCHÜCO
Život v domě usnadňují tyto technologie
Kvalitní švédské tepelné čerpadlo IVT
Jen 1 rok stará fotovoltaika, která vygeneruje až 10 MW/rok
V garáži dobíjecí stanice na elektromobil
Podlahové topení po celém domě – včetně garáže
Klimatizace pro optimální teploty i v létě
Vysoce tepelně izolovaná hliníková okna německého výrobce SCHÜCO
Chytré venkovní žaluzie se systémem SOMFY
Zabezpečení Jablotron s 5 kamerami kolem domu
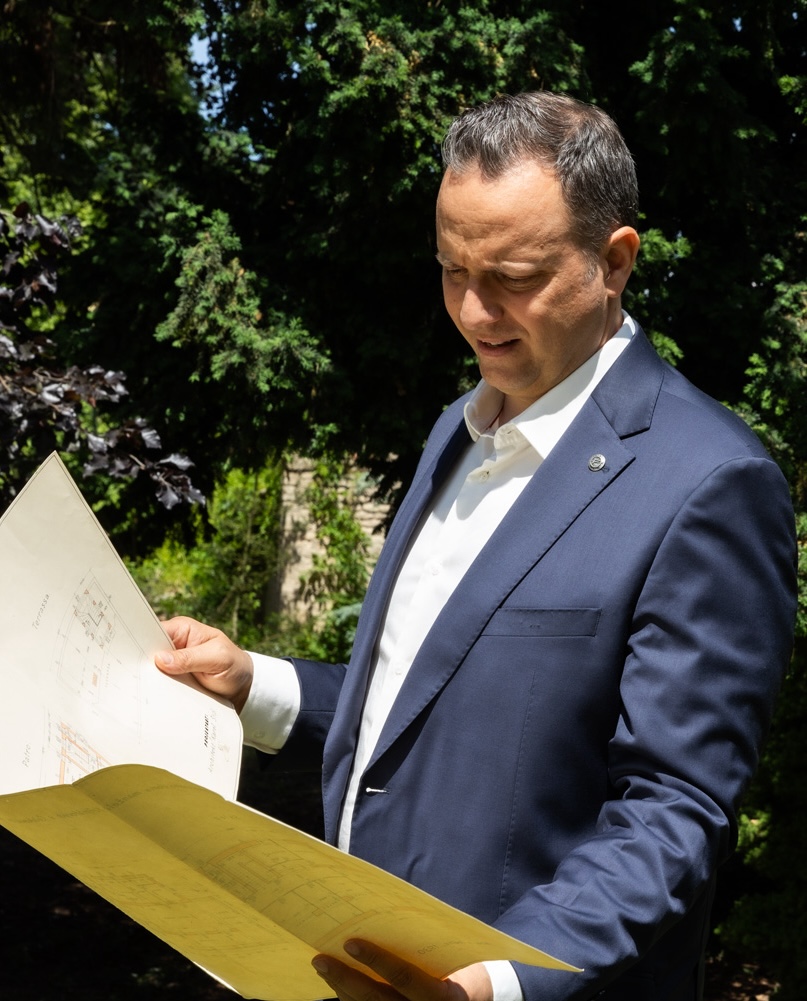
A piece of history and inspirational figures
A piece of history and inspirational figures
The original villa was designed by the prominent architect, sculptor and glass artist Karel Štipl – a pupil of the famous architect Josip Plečnik. He was an artistically gifted functionalist avant-gardist who, among other things, participated in the decoration of Kramář’s villa.
The first owner was a general practitioner, spa doctor and writer MUDr. Zdeněk Krčmář. As a highly valued doctor, he was a member of the Provincial Health Administration. He only lived in the villa at that time, his office was on the adjacent property. Perhaps it was in our villa that he wrote his memoirs “Several Memories of a Doctor: Life – Illness – Death”.
Several original features have been preserved in the house: a wooden staircase, a conservatory with sliding doors and a hall on the ground floor. In addition to these “big” things, you will also find many period trinkets.
I invite you for a personal tour
Come and see this functionalist villa in person, where history is combined with modern comfort. Experience an atmosphere that combines the refinement of the past with the practicality of contemporary living. Discover a space that offers a wide range of possibilities for living and business.
I look forward to seeing you!
M.Sc. Marek Votava
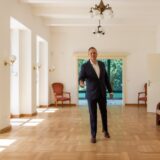
© Photographer Ondřej Pavlačík and web designer Lukáš Zemek 2024. All rights reserved.
© Fotograf Ondřej Pavlačík 2024. Všechna práva vyhrazena.
Provozovatel: Local Property, s.r.o., IČ: 24798991, se sídlem Libocká 3/281, 162 00 Praha 6.
Ochrana osobních údajů
